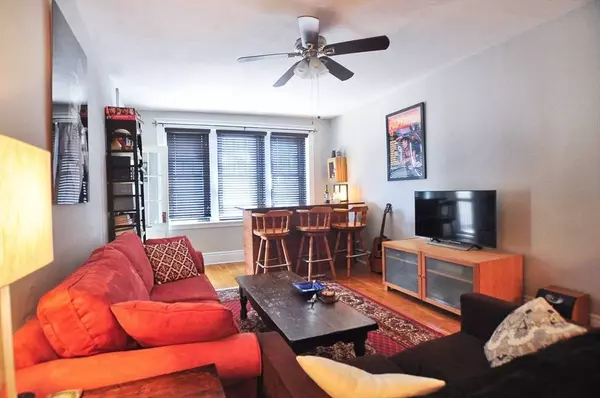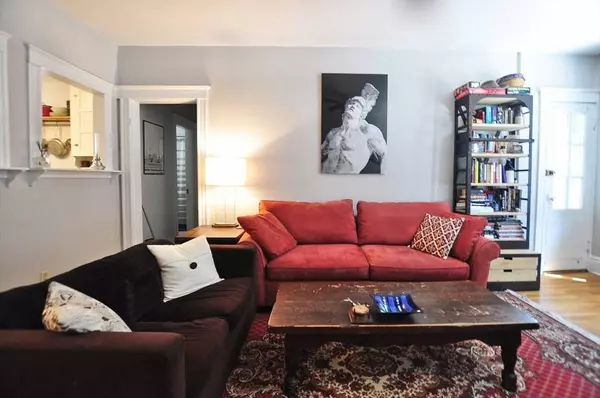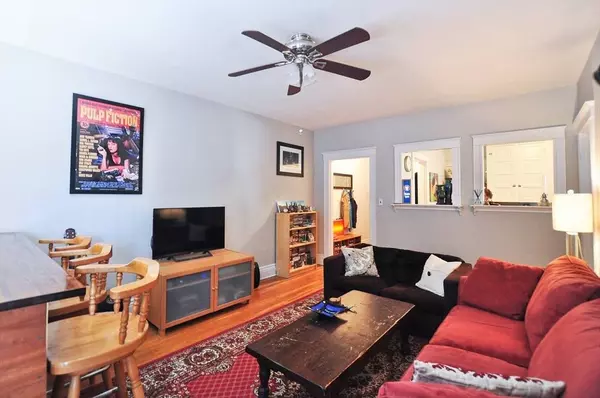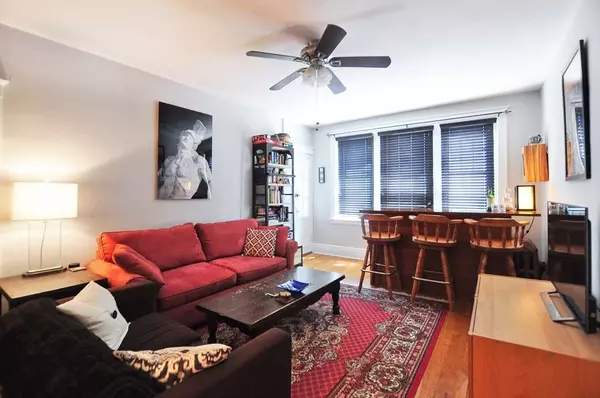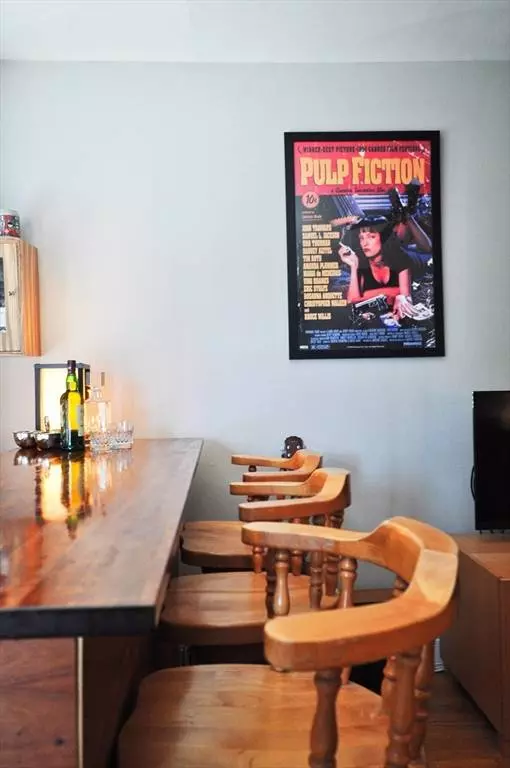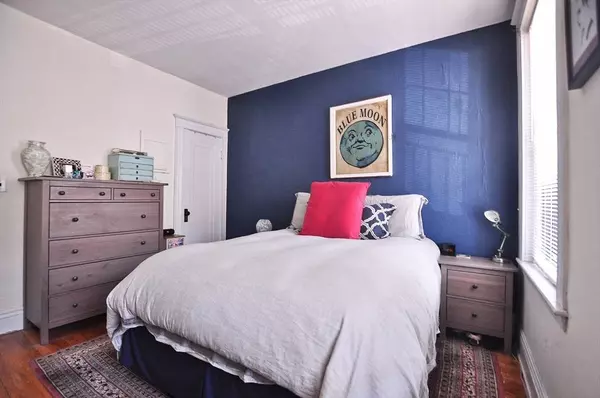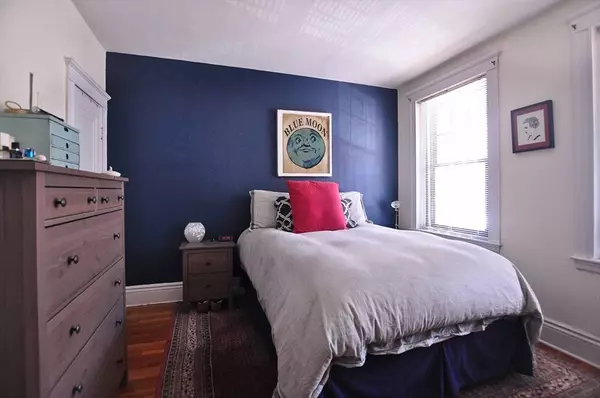
GALLERY
PROPERTY DETAIL
Key Details
Sold Price $420,000
Property Type Condo
Sub Type Condominium
Listing Status Sold
Purchase Type For Sale
Square Footage 638 sqft
Price per Sqft $658
MLS Listing ID 73252740
Sold Date 09/12/24
Bedrooms 1
Full Baths 1
HOA Fees $343
Year Built 1910
Annual Tax Amount $4,370
Tax Year 2024
Lot Size 435 Sqft
Acres 0.01
Property Sub-Type Condominium
Location
State MA
County Suffolk
Zoning CD
Direction Commonwealth Avenue between Kinross Road and Sutherland Road, Street Parking
Rooms
Basement N
Building
Story 1
Sewer Public Sewer
Water Public
Interior
Interior Features Entry Hall
Heating Baseboard
Cooling Window Unit(s)
Flooring Wood, Tile, Hardwood
Appliance Range, Dishwasher, Disposal, Refrigerator, Freezer
Laundry Common Area, In Building
Exterior
Exterior Feature Porch
Community Features Public Transportation, Tennis Court(s), Park, Walk/Jog Trails, Medical Facility, Laundromat, House of Worship, Public School, T-Station, University
Utilities Available for Gas Range
Garage No
Others
Pets Allowed Yes w/ Restrictions
Senior Community false
Acceptable Financing Contract
Listing Terms Contract
CONTACT


