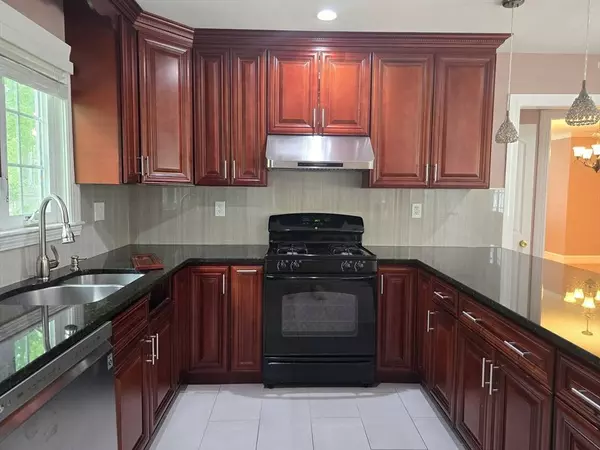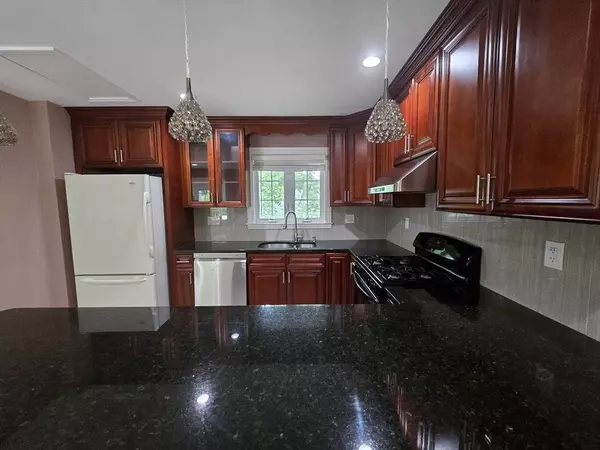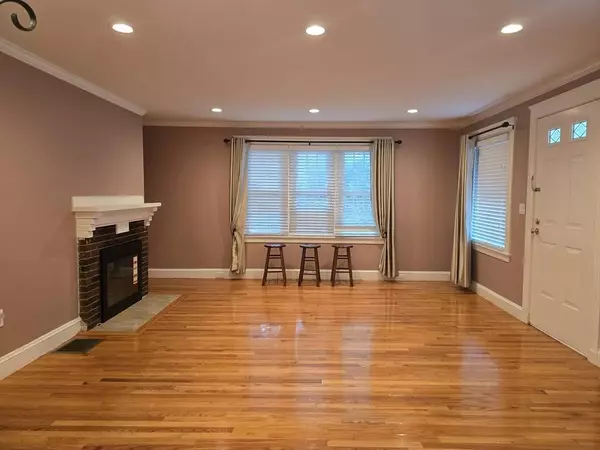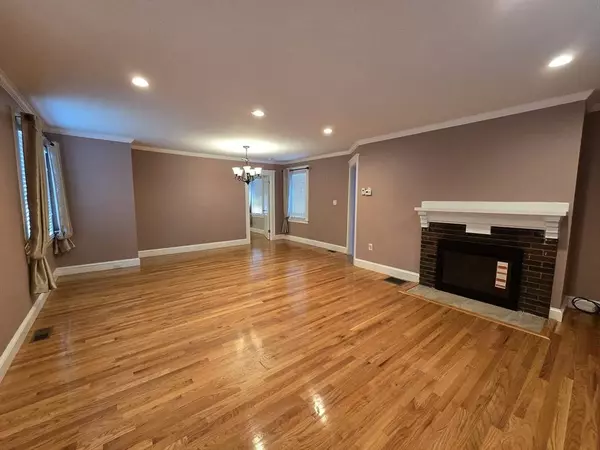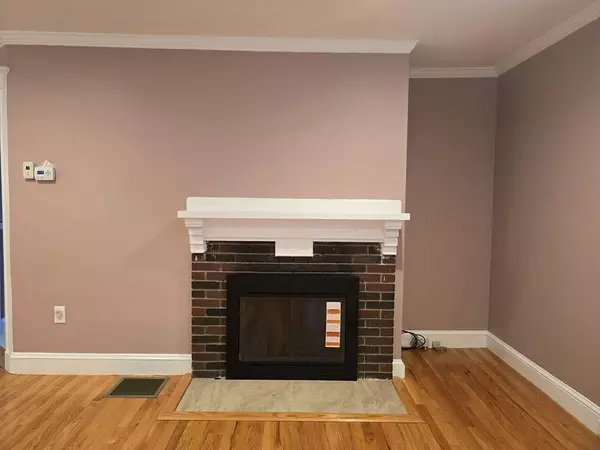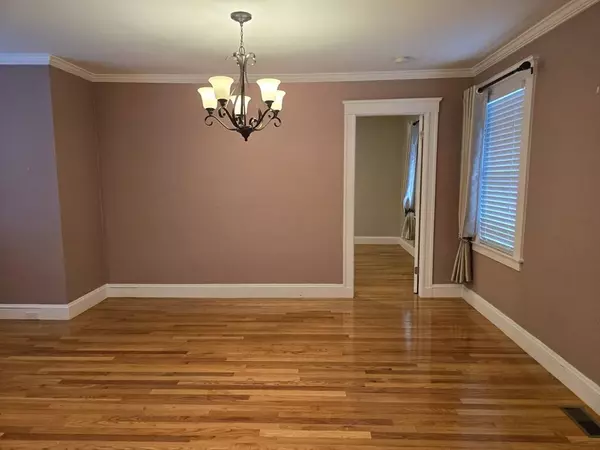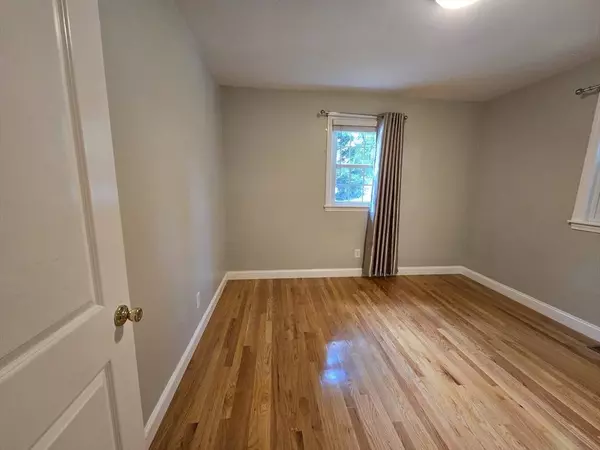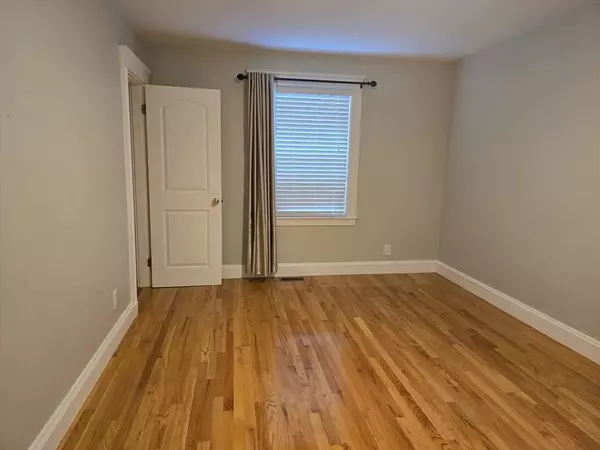
VIRTUAL TOUR
GALLERY
PROPERTY DETAIL
Key Details
Sold Price $785,000
Property Type Single Family Home
Sub Type Single Family Residence
Listing Status Sold
Purchase Type For Sale
Square Footage 2, 380 sqft
Price per Sqft $329
MLS Listing ID 73264824
Sold Date 11/07/24
Style Ranch
Bedrooms 4
Full Baths 2
Half Baths 1
HOA Y/N false
Year Built 1920
Annual Tax Amount $6,939
Tax Year 2023
Lot Size 9,583 Sqft
Acres 0.22
Property Sub-Type Single Family Residence
Location
State MA
County Norfolk
Zoning SR10
Direction Worcester Street Eastbound Park On Weston Road between Andrew's Pharmacy and Hardy School.
Rooms
Basement Full, Finished, Partially Finished, Walk-Out Access, Interior Entry, Sump Pump, Concrete
Primary Bedroom Level First
Building
Foundation Concrete Perimeter, Block
Sewer Public Sewer
Water Public
Architectural Style Ranch
Interior
Interior Features Bonus Room
Heating Central, Natural Gas, Hydro Air
Cooling Central Air
Flooring Wood
Fireplaces Number 1
Fireplaces Type Living Room
Appliance Gas Water Heater, Range, Dishwasher, Refrigerator, Freezer
Laundry First Floor
Exterior
Exterior Feature Deck, Storage
Community Features Public Transportation, Shopping, Tennis Court(s), Park, Walk/Jog Trails, Golf, Medical Facility, Highway Access, House of Worship, Private School, Public School, University
Utilities Available for Gas Range, for Gas Oven
Roof Type Shingle
Total Parking Spaces 4
Garage No
Schools
Elementary Schools John D. Hardy
Middle Schools Wellesley
High Schools Wellesley High
Others
Senior Community false
Acceptable Financing Contract
Listing Terms Contract
SIMILAR HOMES FOR SALE
Check for similar Single Family Homes at price around $785,000 in Wellesley,MA
CONTACT


